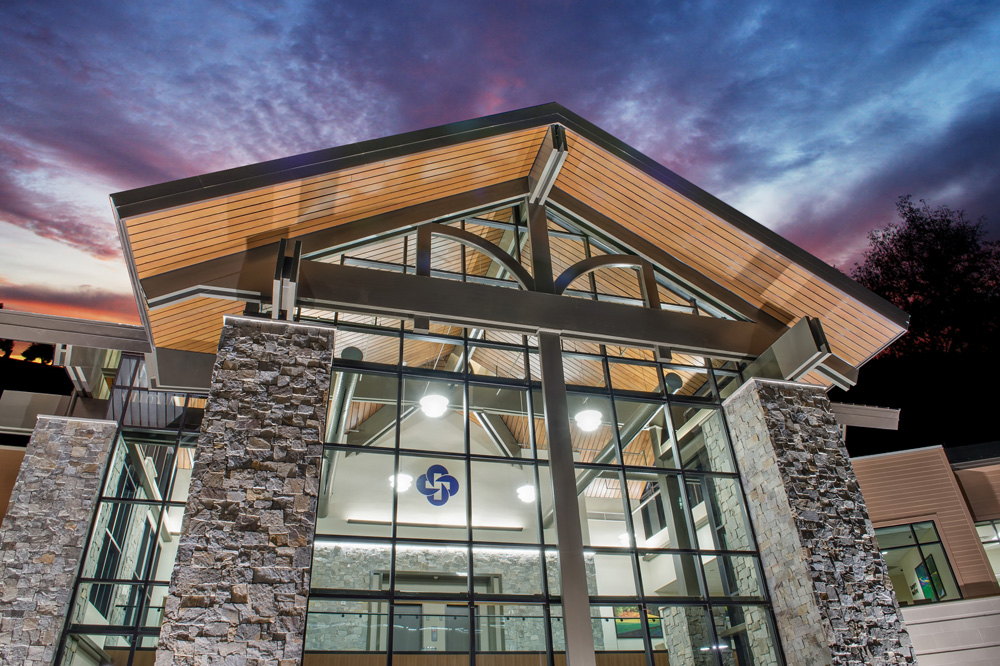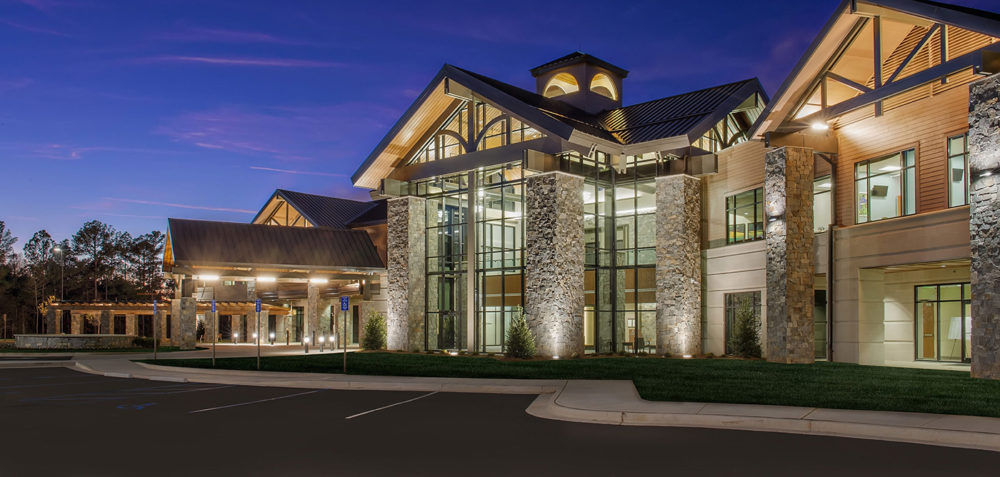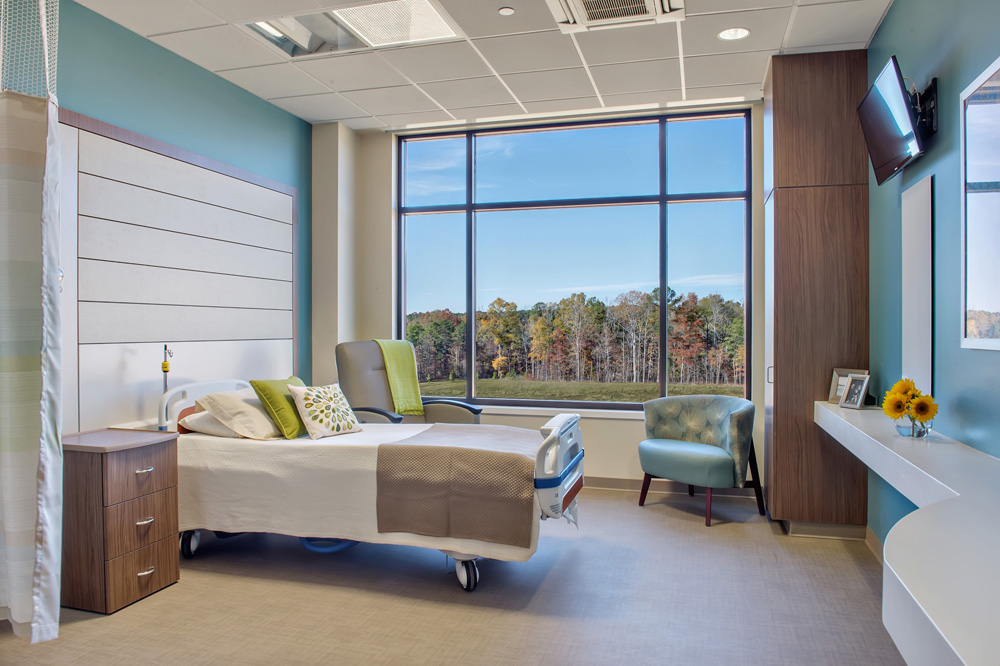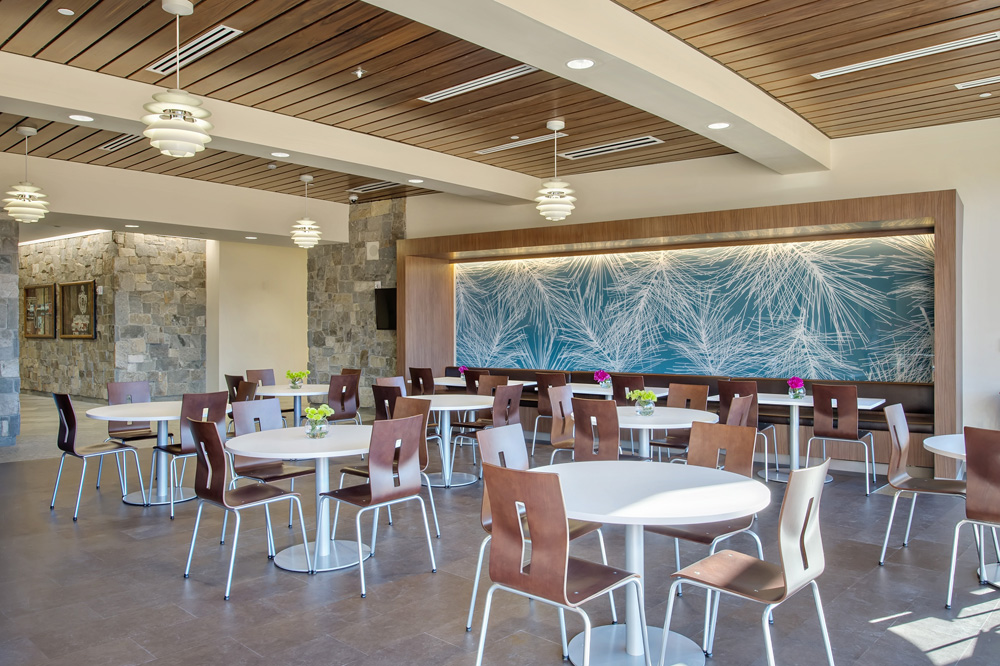
NEW REPLACEMENT HOSPITAL –
GREENSBORO, GEORGIA
DESIGN RESULTS
The new hospital provides the latest innovations in healthcare design that will enhance the healing and recovery experience. Inspired from proven outcomes of evidence-based design research, patients and staff alike will benefit from design features that optimize natural daylight and provide stunning views of the outdoors.
Other amenities include but are not limited to, all private rooms with telemetric monitoring systems, multiple surgical suites with state-of-the-art technology, emergency stroke capabilities in conjunction with the Georgia Health Sciences University’s REACH program.
The project was completed for $280 per square foot. The newly designed facility hosted the Georgia Alliance of Community Hospitals 2013 Annual Fall Meeting Reception.
FAST FACTS
- Cost — $48 Million
- Construction — Brasfield & Gorrie
- Size — 80,000 sq. ft.
FEATURES
- A Catholic Health Trinity Project
- Located in Reynold’s Plantation Community
- Horizontal & vertical expansion ability
- 4-month accelerated design schedule








