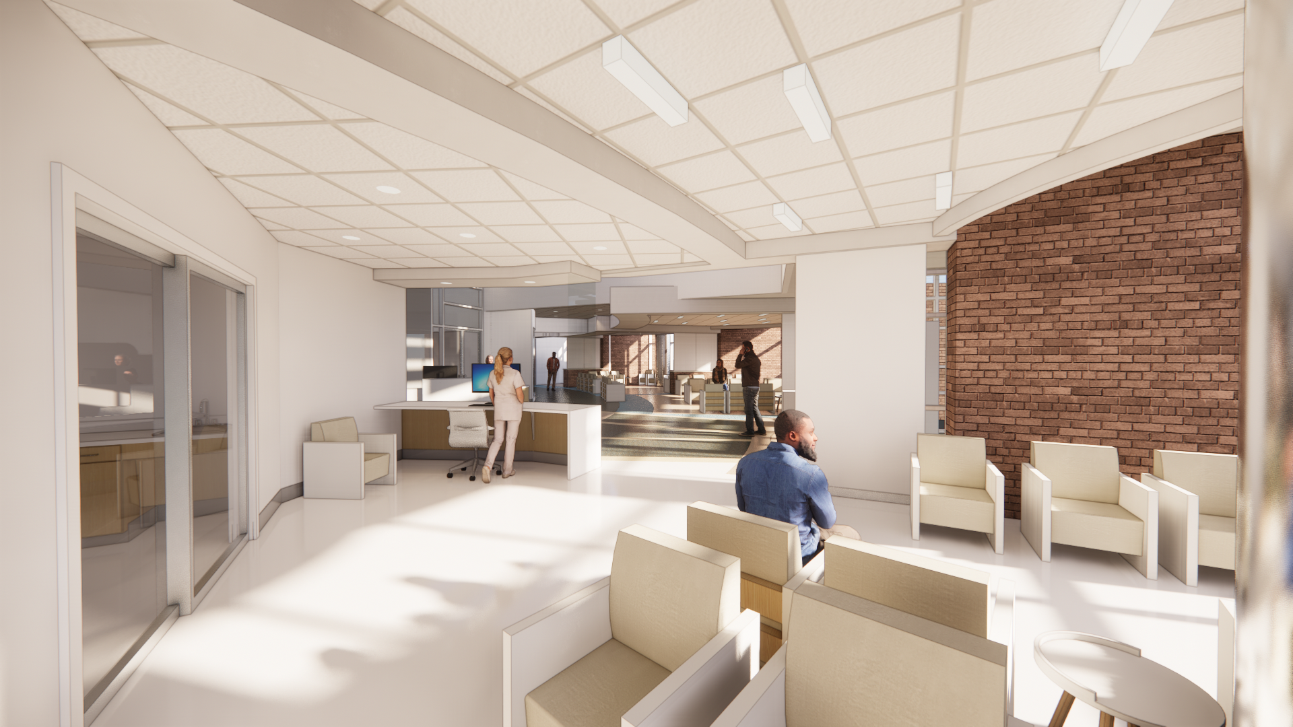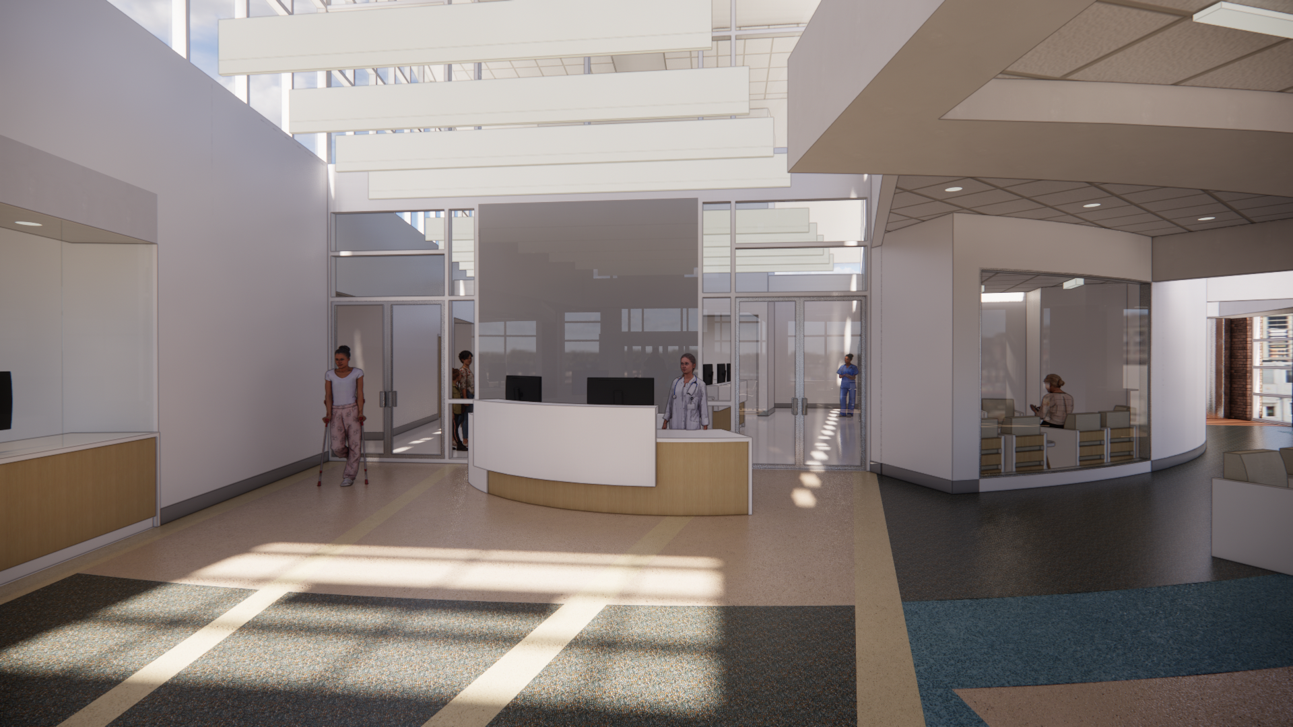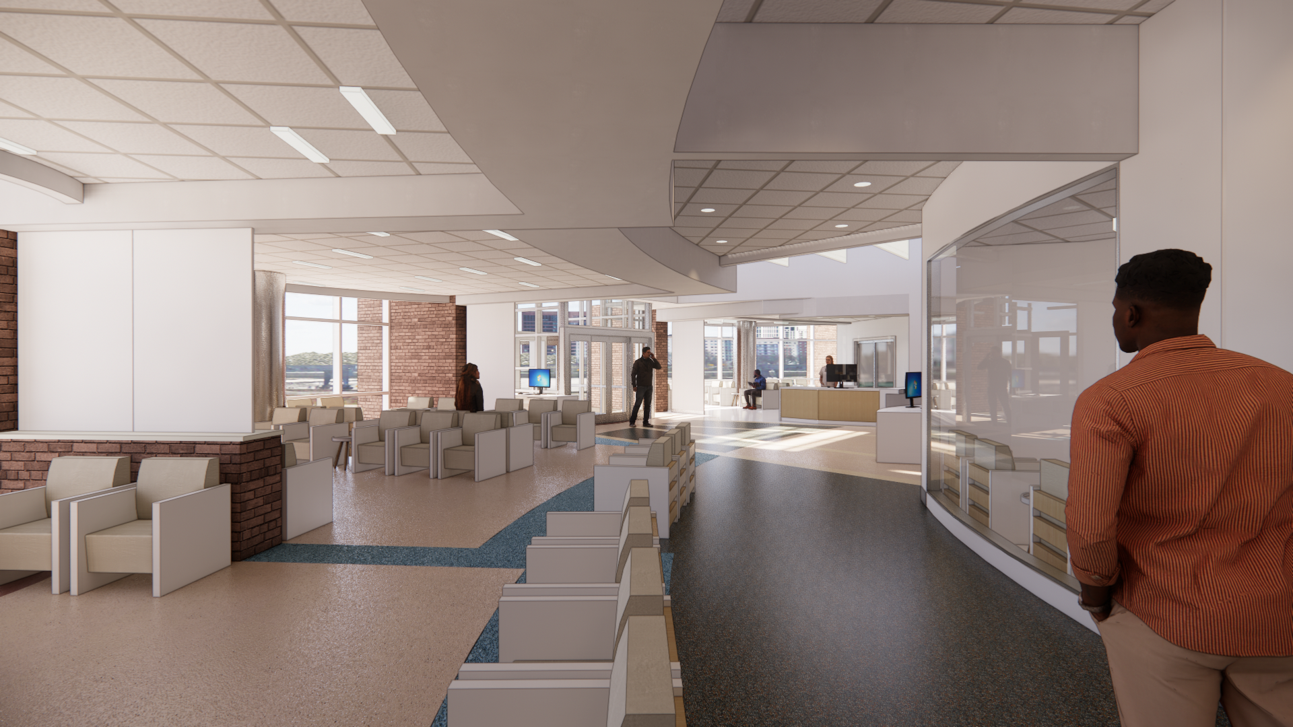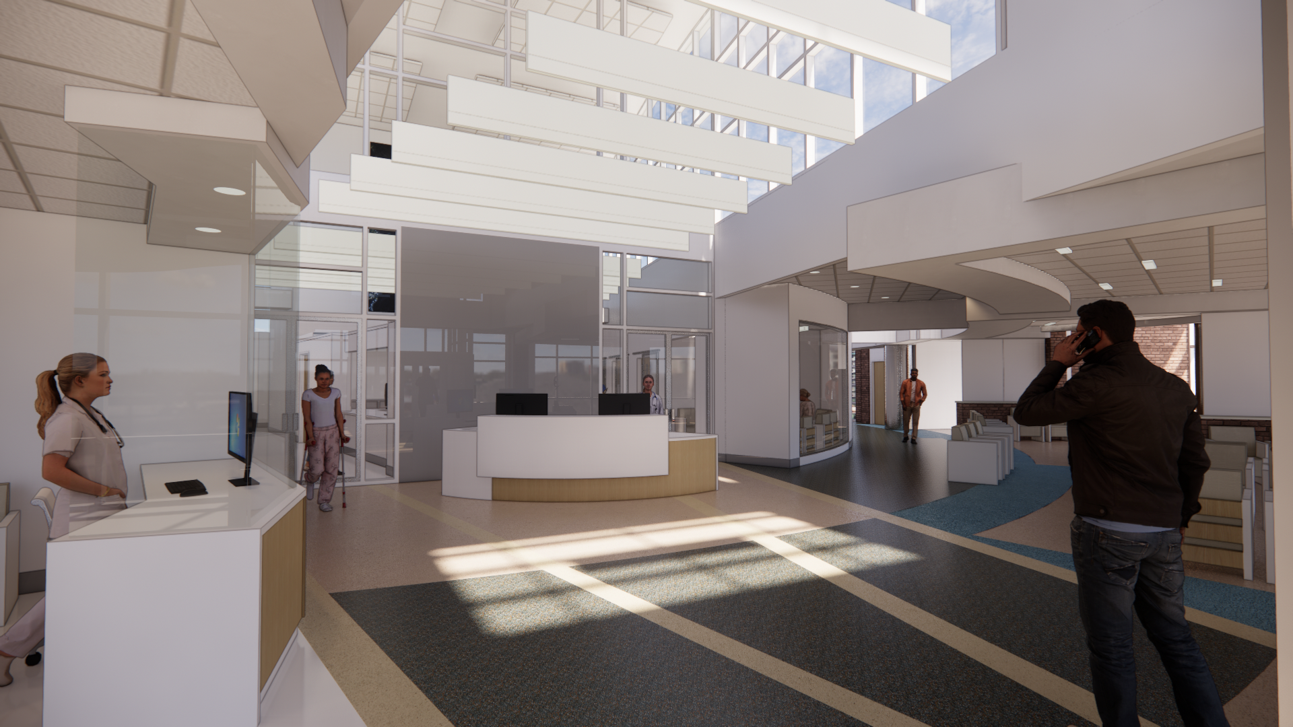
Spartanburg Regional Emergency Department –
SPARTANBURG, SC
Our design team was selected to assist Spartanburg Medical Center, 540 Bed research and technology hospital, to plan and design a phased 15,000 SF renovation project for their Trauma Level 1 Emergency Center on their existing campus. This project was inspired by the caregiver’s shift in the operational workflow as a response to the pandemic. As a result, they envisioned a permanent solution.
A new triage and fast-track patient/observation area along with related ancillary support spaces were included to reduce patient waiting times while maximizing capacity, ensuring security, improving productivity, and patient outcomes. The entry sequence and quick-response time were also design objectives offering a new welcoming, comfortable and secure setting that coincides with the conventional wisdom of the emergency department being the “front door” of a hospital. The project location is on the emergency care pavilion, constructed in 2004.
FAST FACTS
- Size: 7,000 SQ FT
FEATURES
- Secure Entry / Reception
- Behavioral Health / Secure Unit
- New Triage and lobby
- COVID / Technology / Safety







