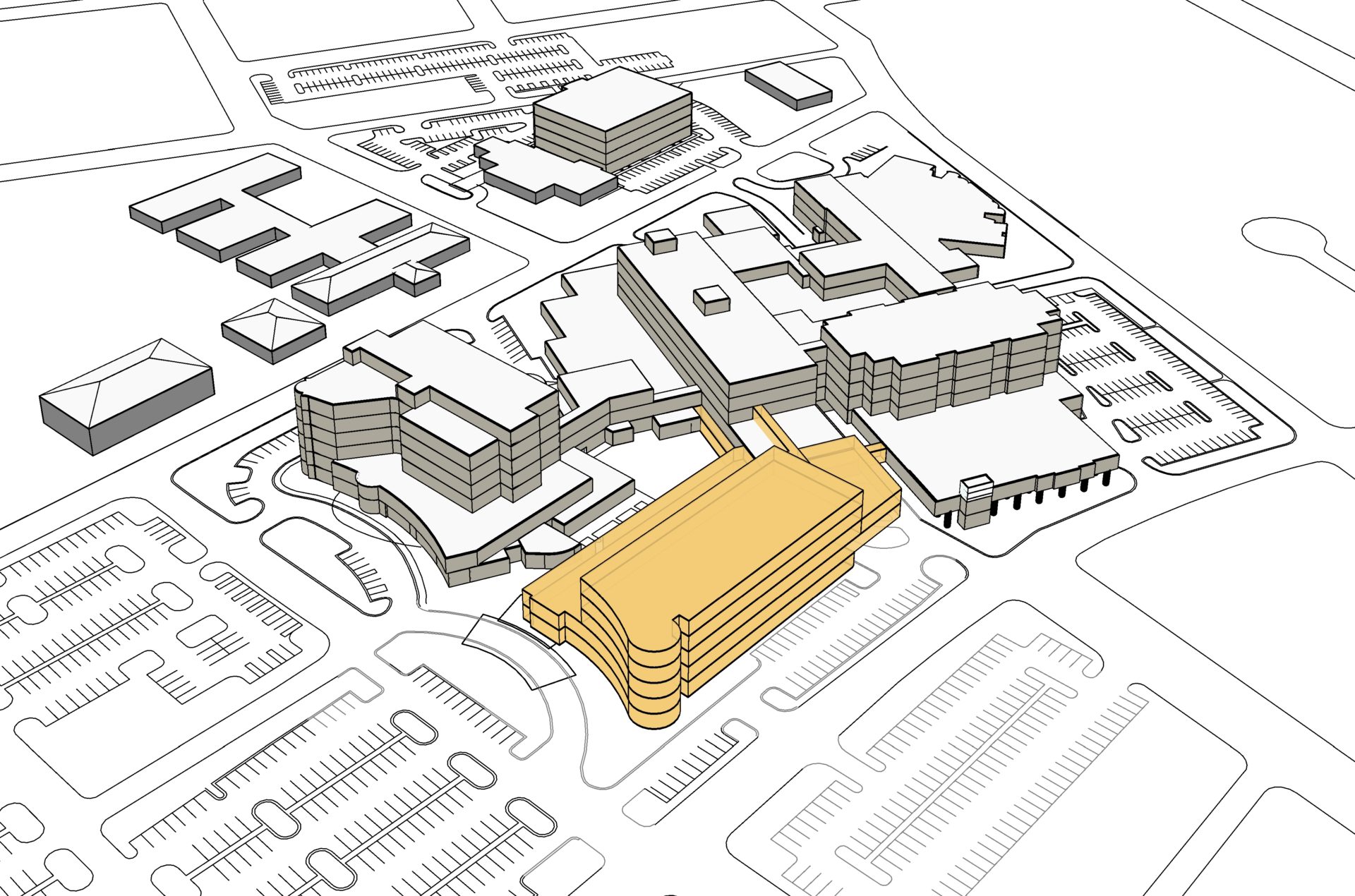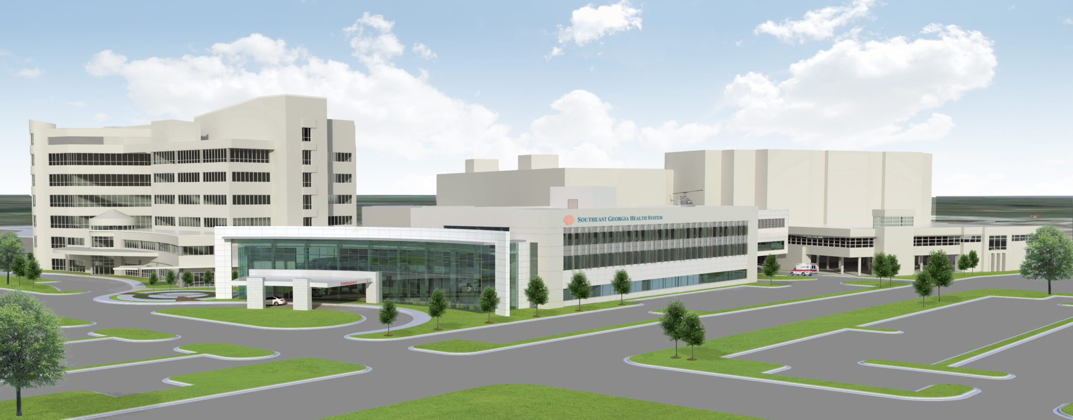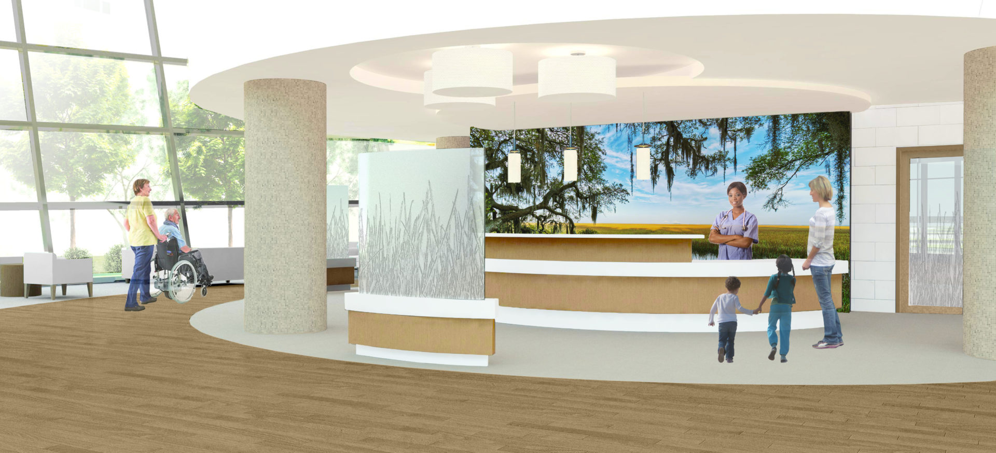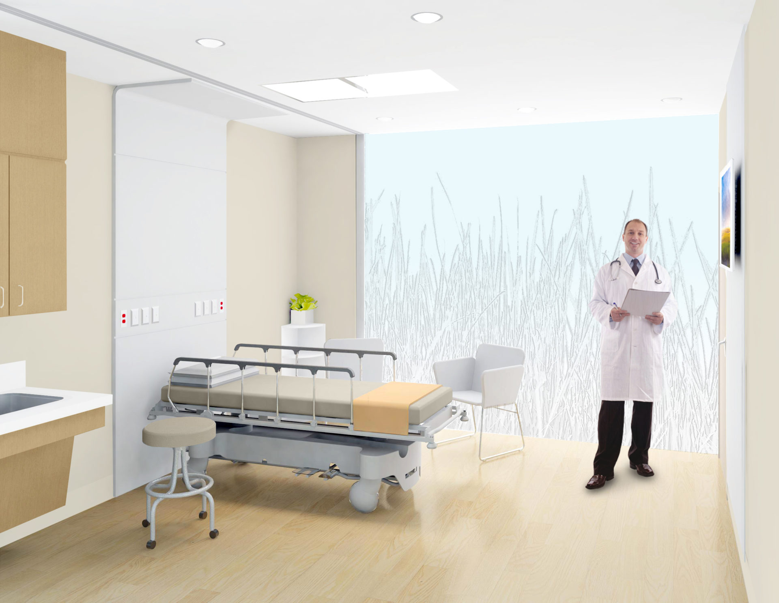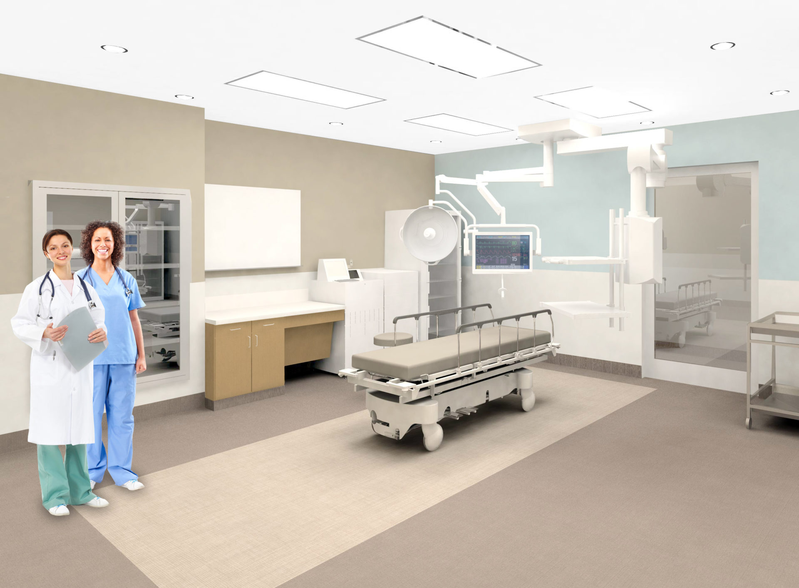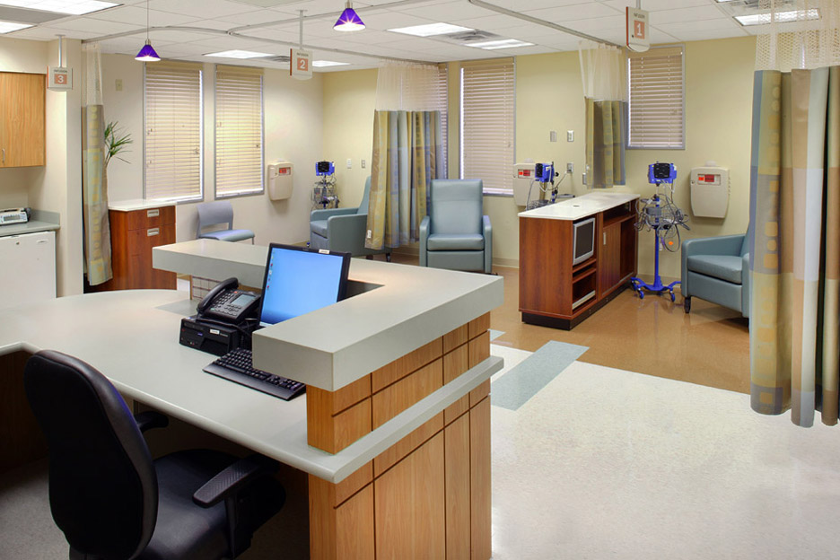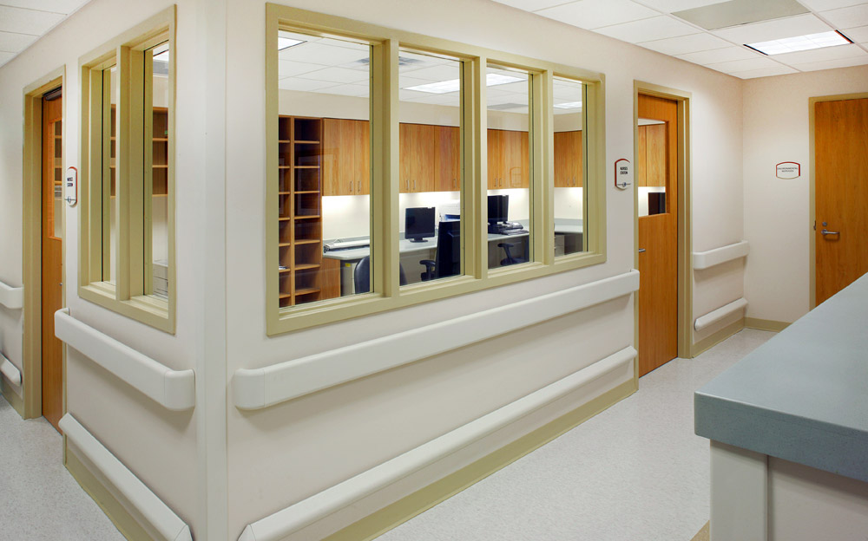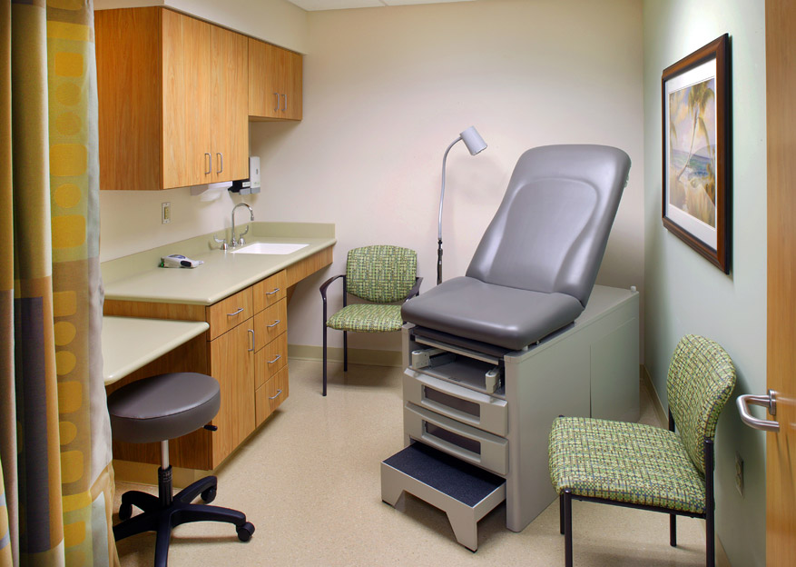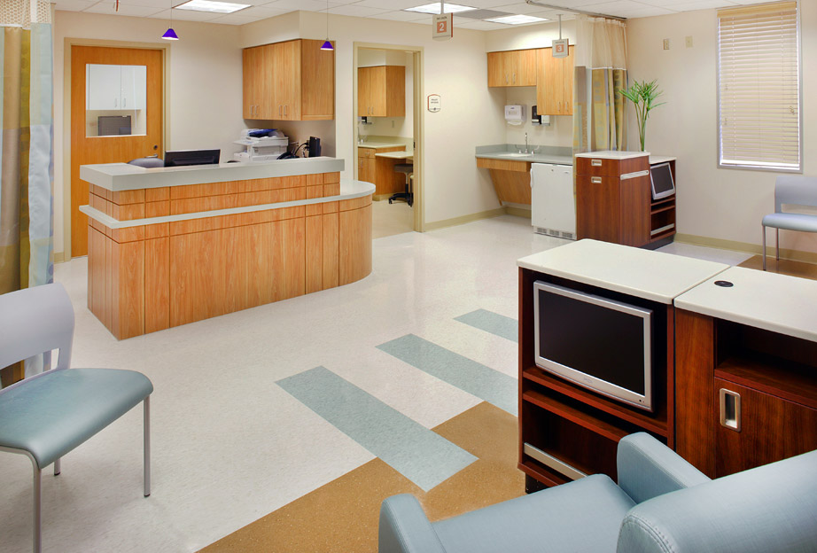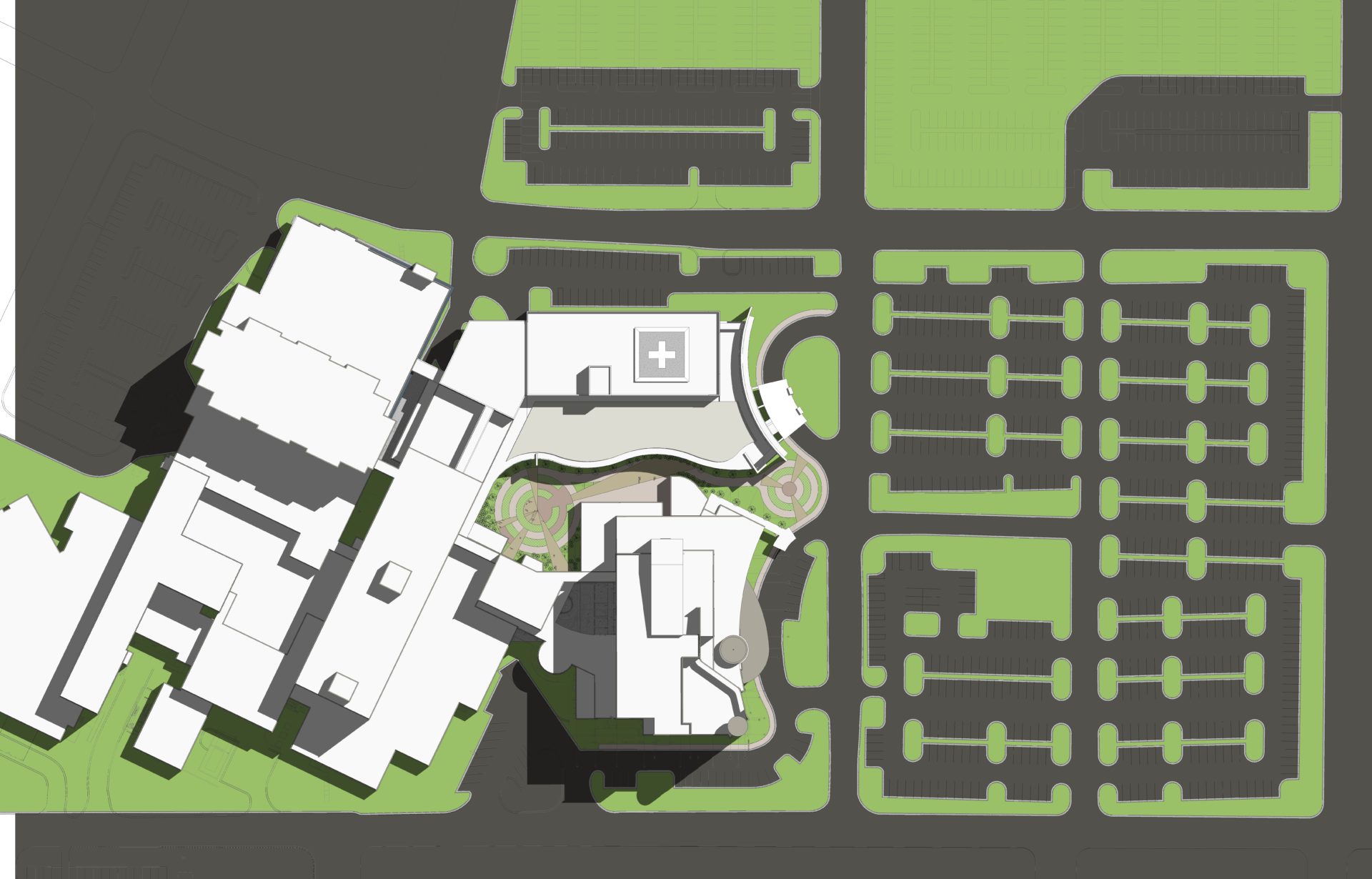
CAMPUS MASTER PLAN – BRUNSWICK, GA
Responding to the growing healthcare needs of Coastal Georgia; Southeast Georgia Health System commissioned Earl Architects to Master Plan and Design a Multi-Phase expansion and renovation projects to both Camden and Brunswick campuses within the healthcare system. On the Main campus, in Brunswick, initial phases include a new 6 story “specialty pavilion” for a new emergency department, with Imaging and Surgery on the main level, and new multi-story patient tower above.
Careful consideration of the existing building massing, orientation, site utilization, and integration with existing systems were carefully observed for least disruption of services while maximizing operational efficiencies. The design concept provides health care services in a convenient pavilion like setting maintaining for potential vertical and horizontal growth.
FEATURES
- Master Planning
- Strategic Planning
- LEAN Programming
- Emergency Department
- Patient Tower
- Renovations & Expansion


