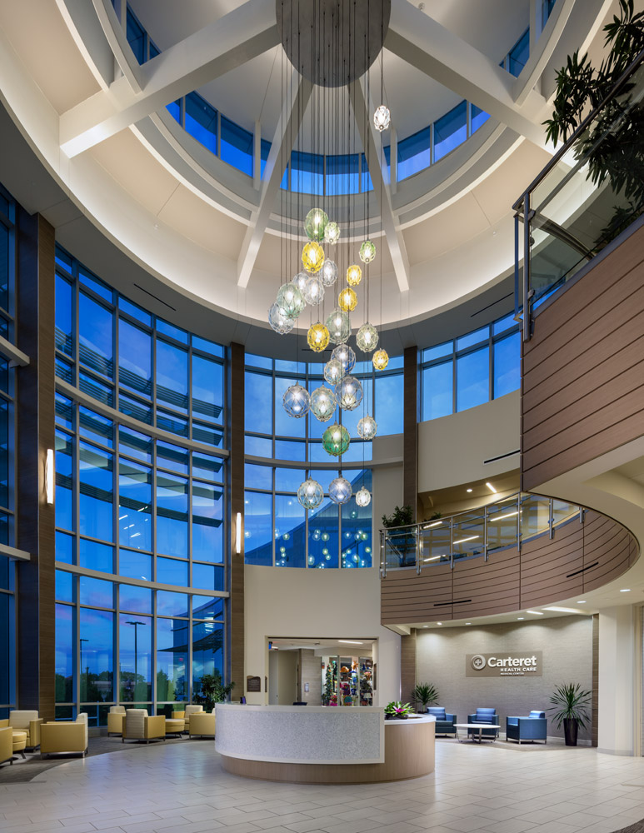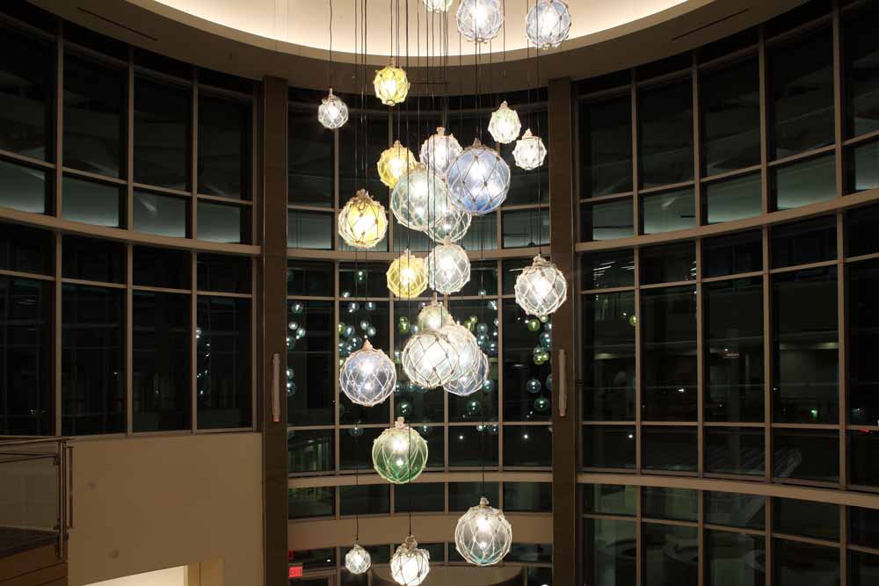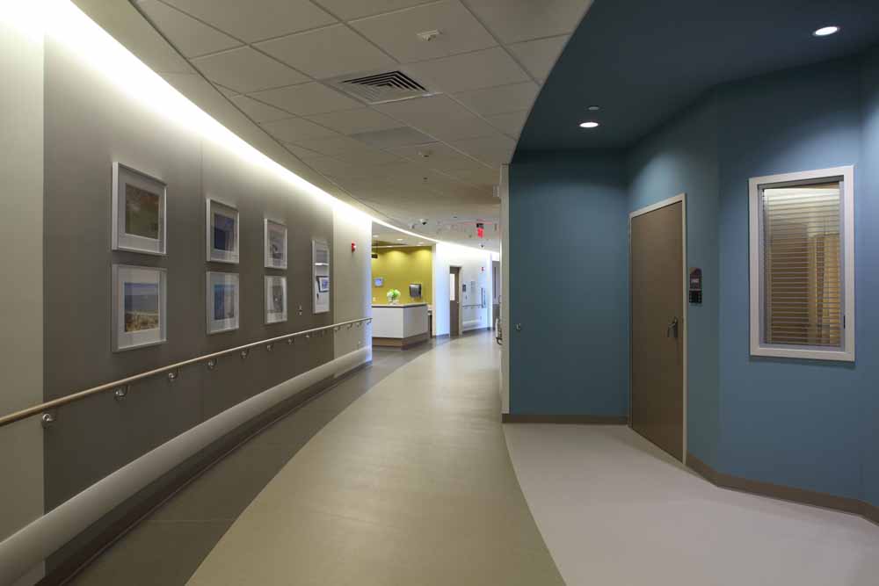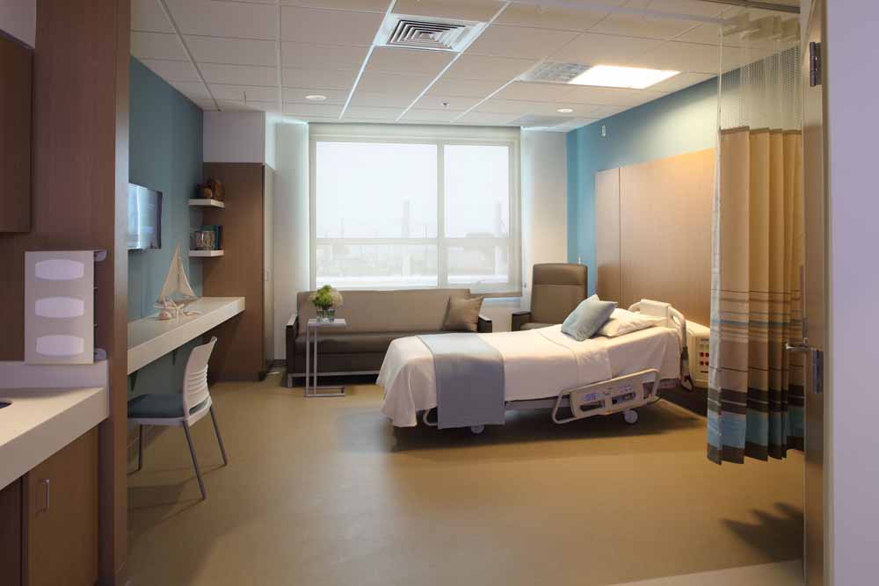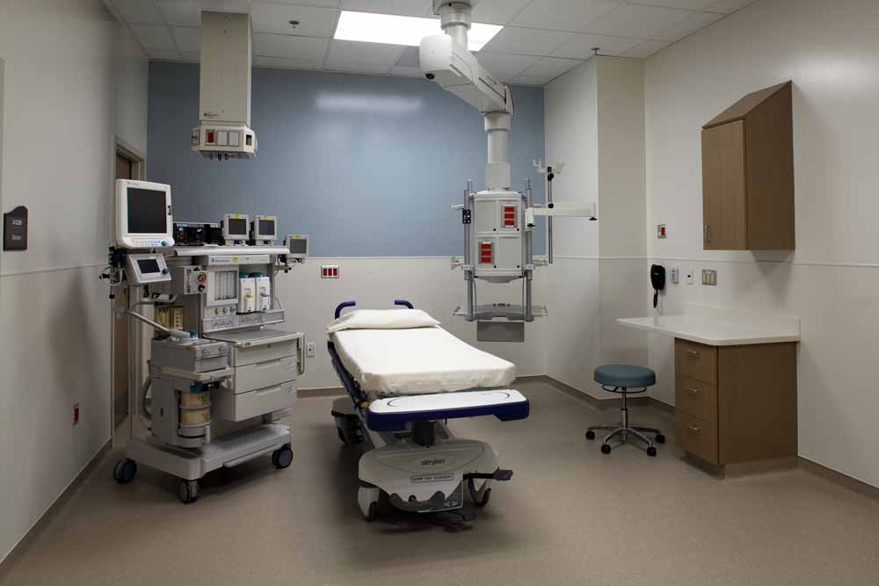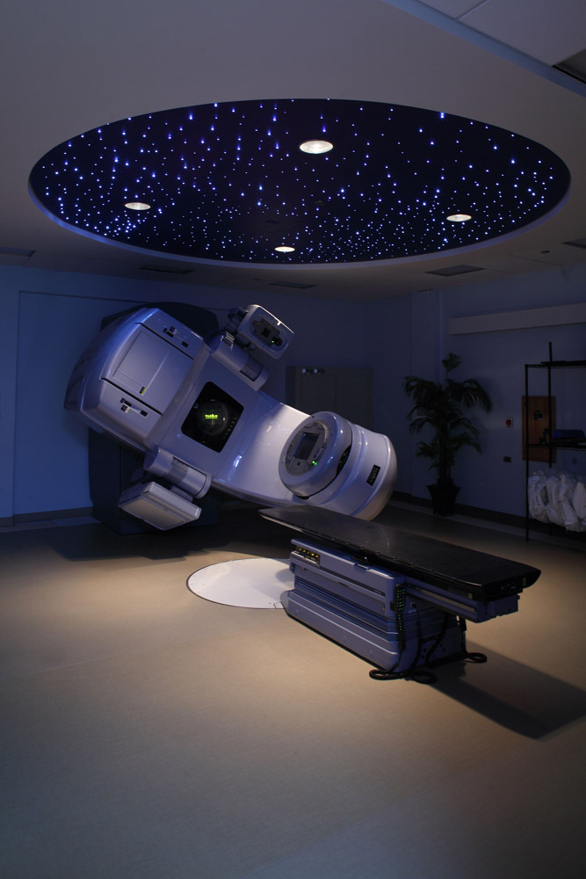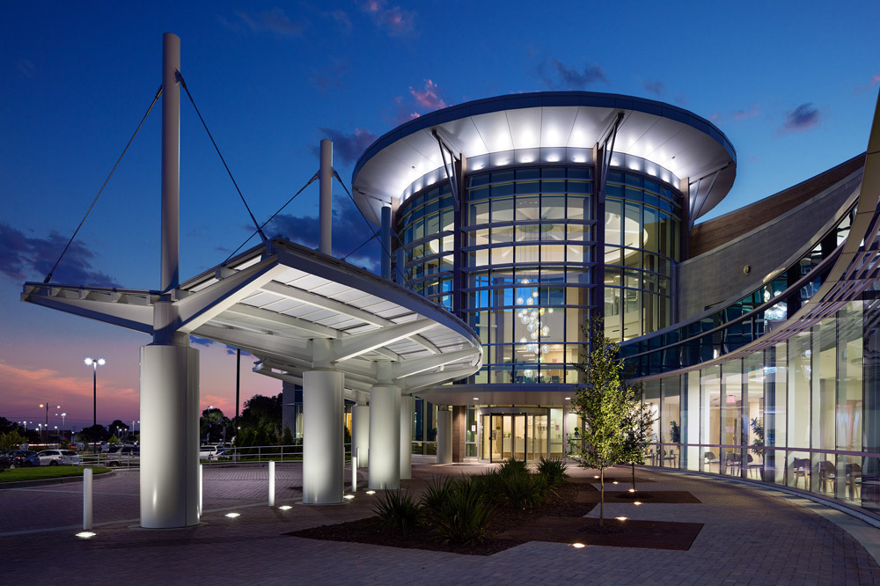
NEW PATIENT TOWER EXPANSION —
MOREHEAD CITY, NC
DESIGN RESULTS
This project required a Master Facility Plan plus design and construction for a three-story, 122,000 square foot state-of- the-art addition to the existing hospital. The addition includes a Comprehensive Cancer Center, a Women’s Center, and a Patient Tower that will eventually replace and convert existing beds to all private rooms.
The new Specialty Pavilion serves as the front entrance; greeting patients, families, and staff members with a bright, open atrium. The completed project represents a significant milestone, providing the most advanced care to the residents of Carteret County and surrounding areas.
HCD Magazine Article "Making Waves"
FAST FACTS
- Cost — $53 Million
- Construction — Rogers Builders
- Size — 122,000 sq. ft.
FEATURES
- Views overlooking the bay
- Healing Gardens
- Radiation/ Medical Oncology
- Women’s Services & Patient Tower



