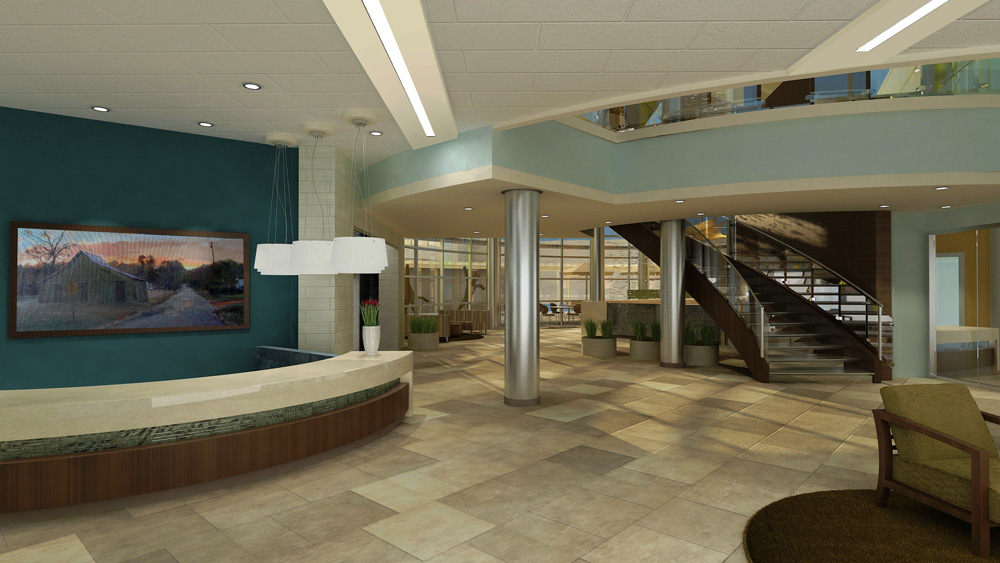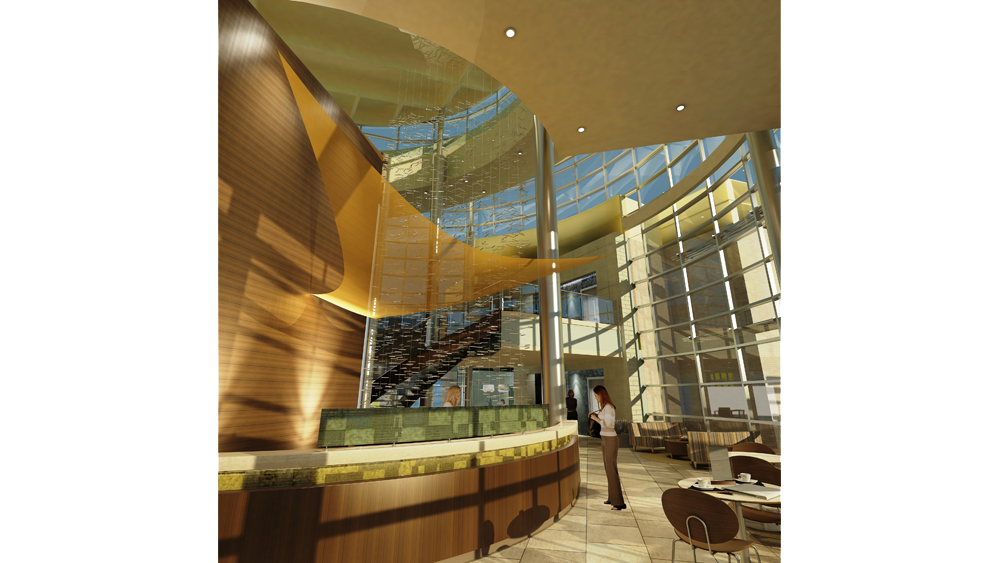
NEW EAST CAMPUS EXPANSION – MULLINS, SC
Responding to the growing healthcare needs of Marion County and the surrounding areas, repeat client Marion Regional Medical Center commissioned Earl Architects to plan and design a Multi-Phase East Campus Expansion after acquiring 36 acres of land adjacent to the existing hospital. The initial phase includes a Multi Story, State-of the-Art, Specialty Care Wellness Center that links to the existing hospital, MOB, and Medical Mall.
The sustainable, green design allows for a fresh innovative look that promotes an attractive cylindrical lobby entrance designated specifically for Specialty-Outpatient and Wellness functions. Inspired from our Master Plan and most recent research towards creating Healing Environments, Staff at Marion Regional elected to implement LEED Standards in accordance with the guidelines from the U.S Green Building Council.
FAST FACTS
- Cost: $12 million
- Size: 60,000 sq. ft.





