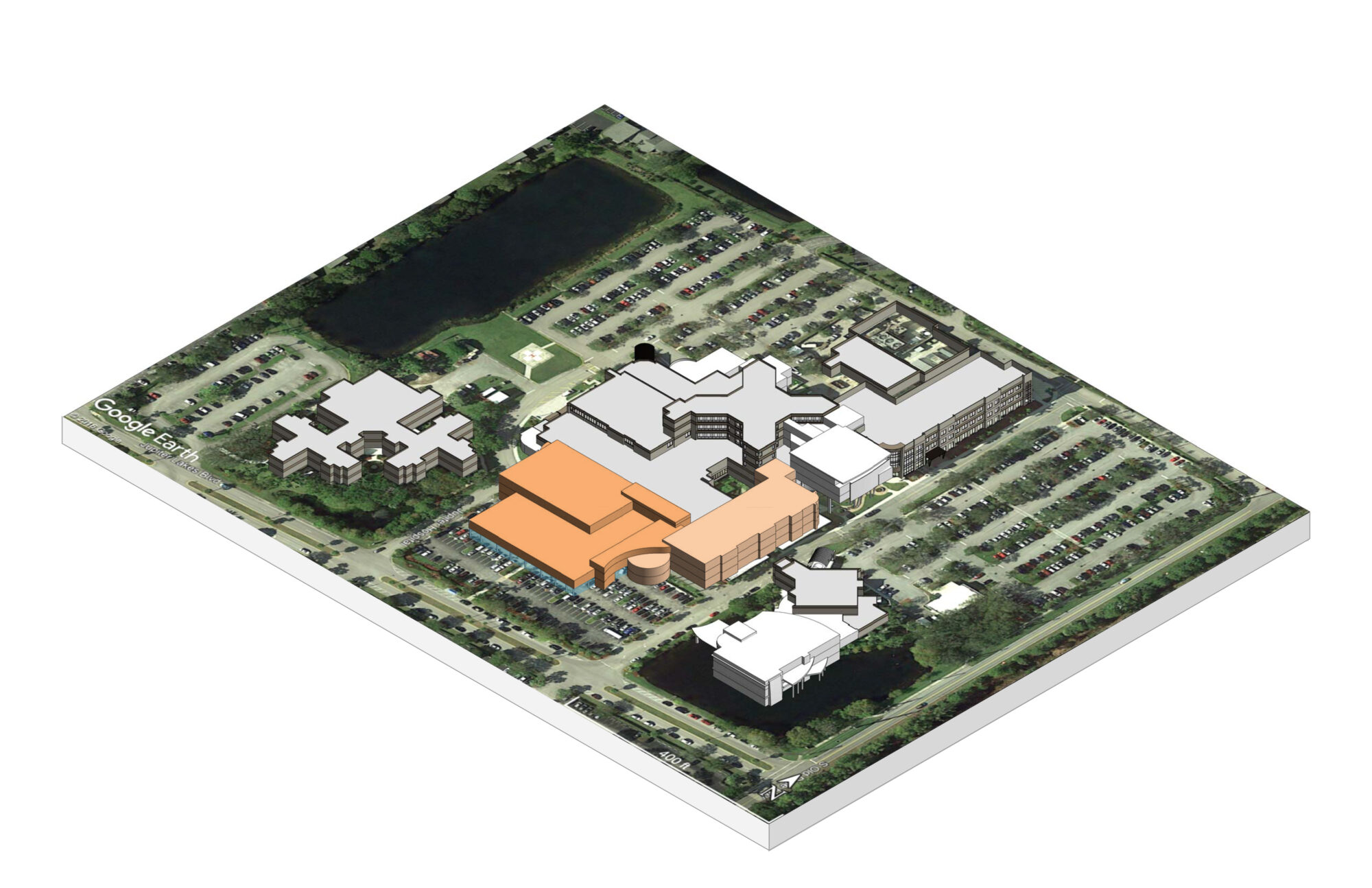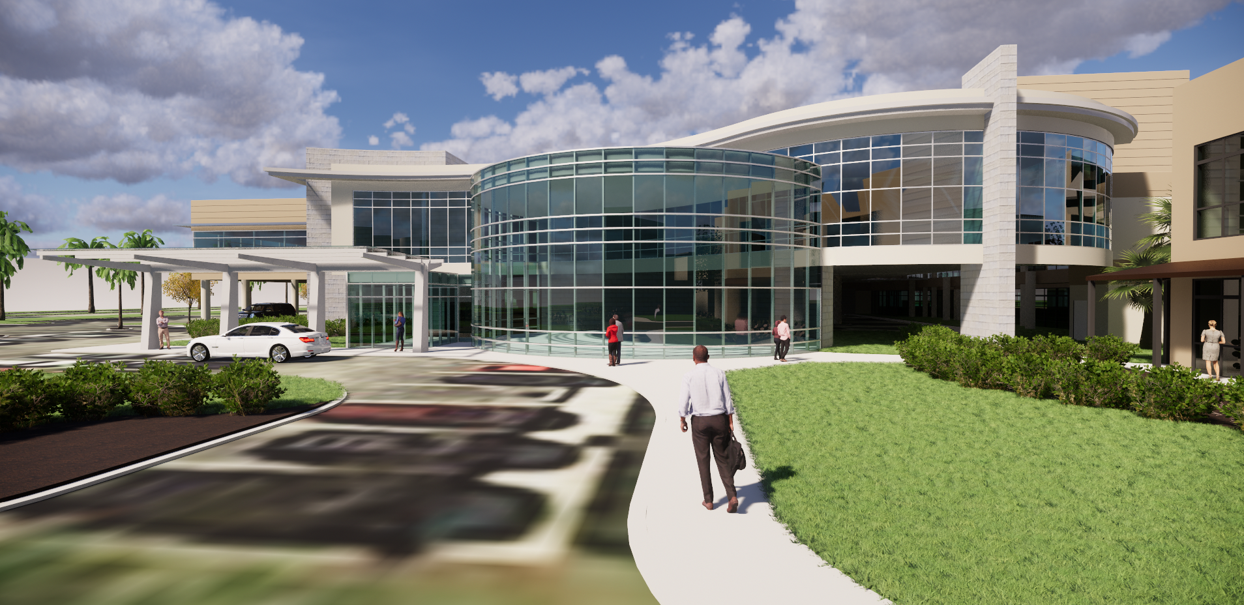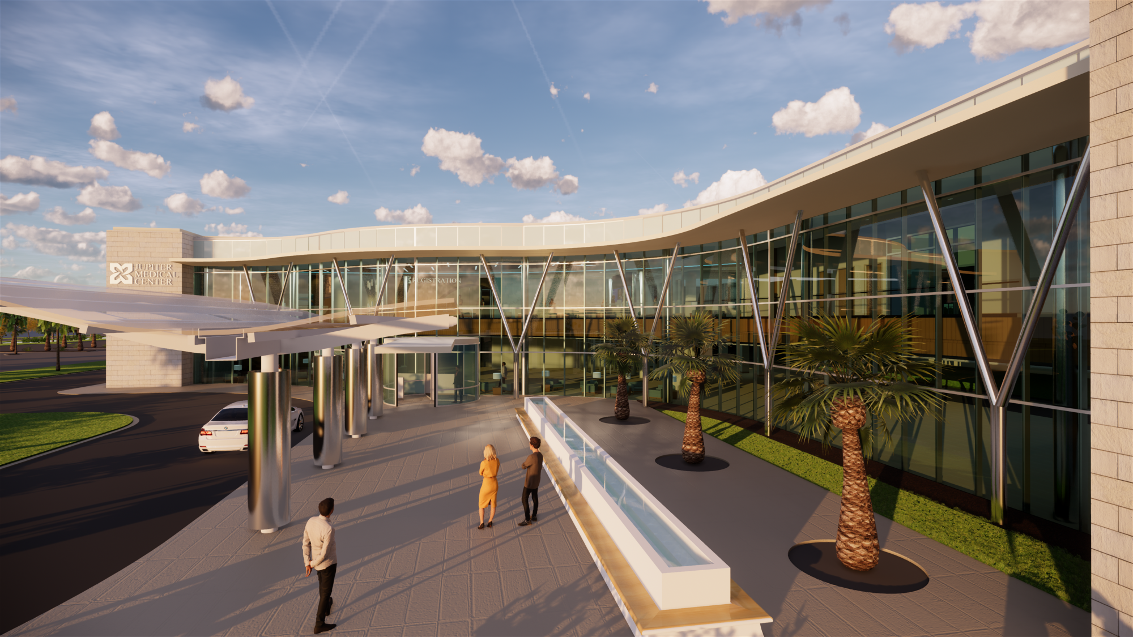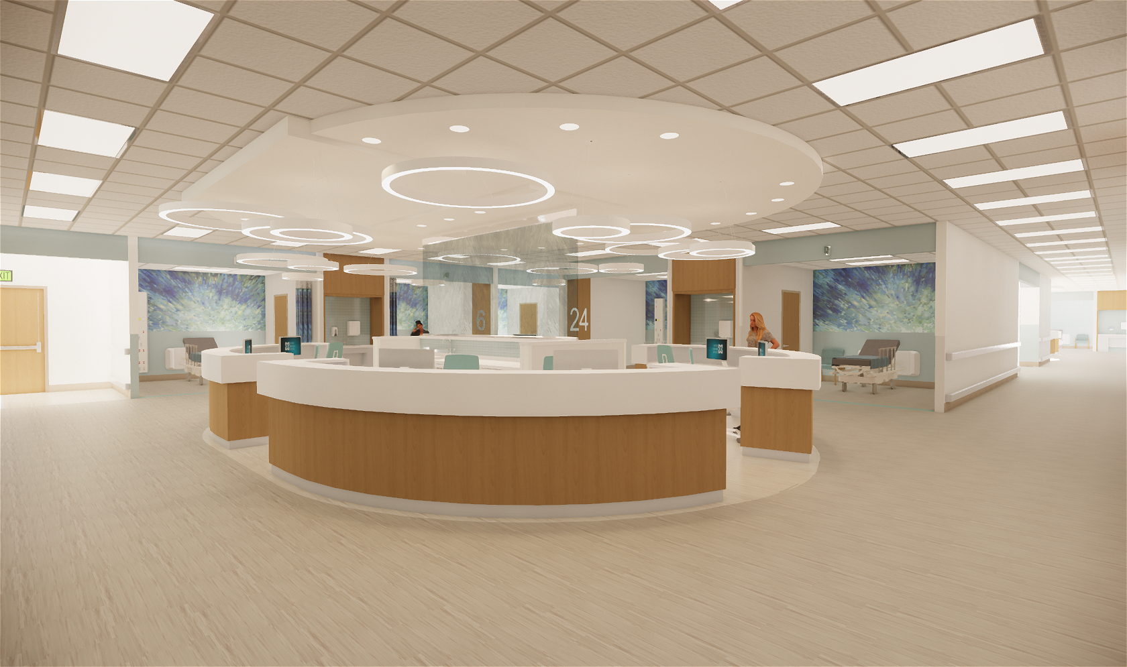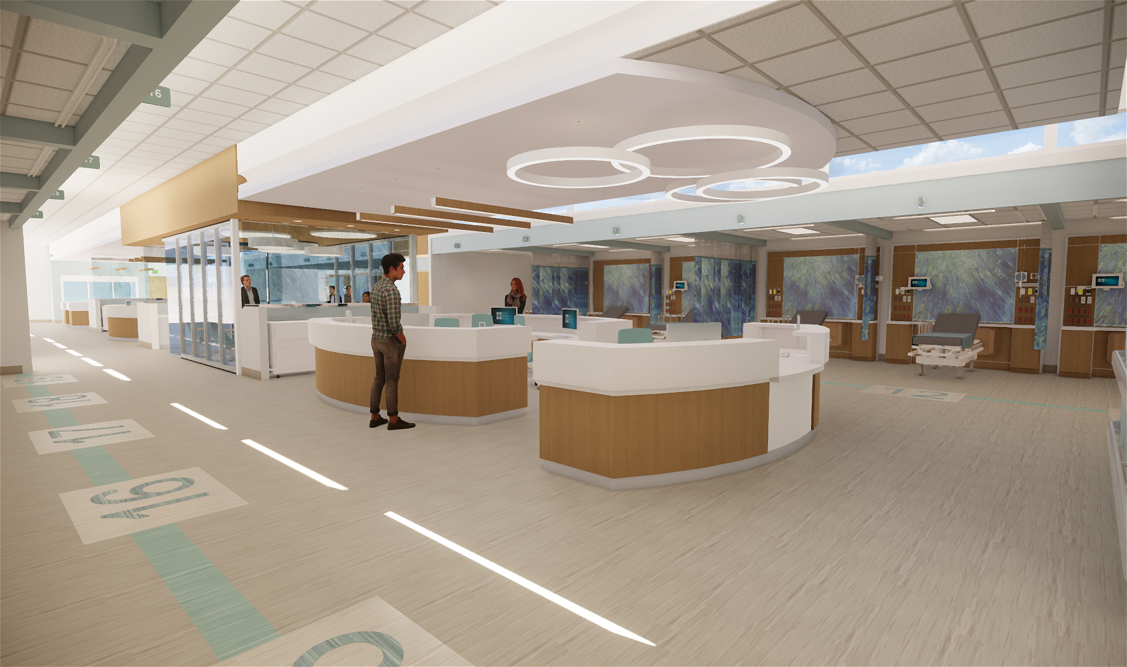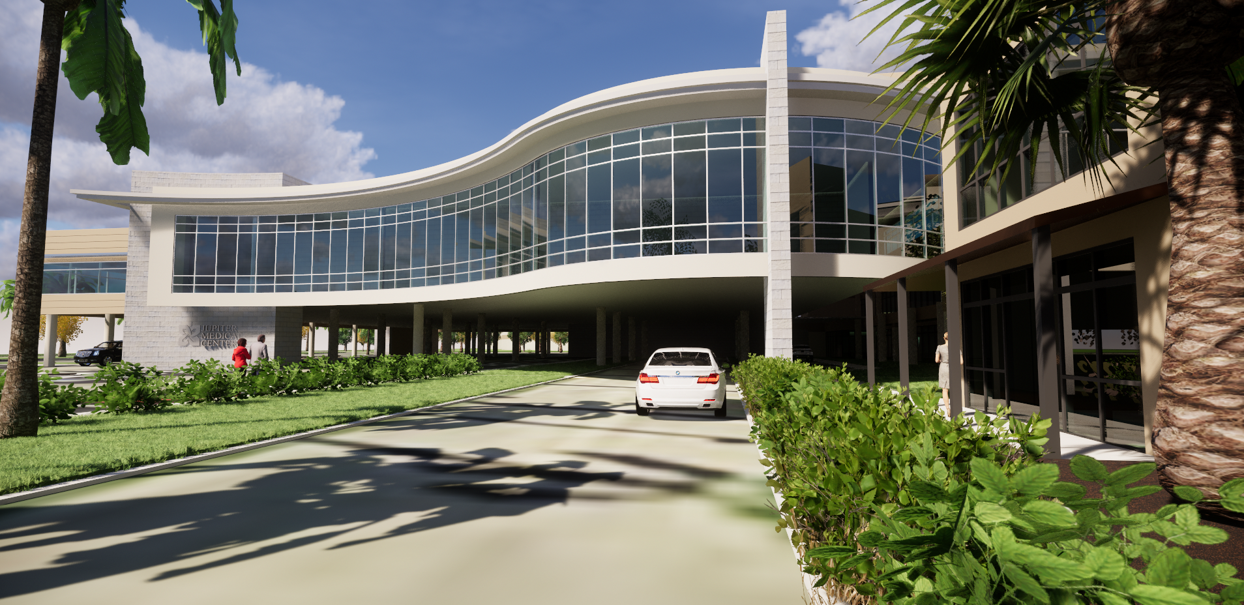
Master Planning & Pre-Design Services –
JUPITER, FLORIDA
Through a master planning study, Earl Architects has helped design a new Surgery Expansion for Jupiter Medical Center on their existing campus. The expansion will include both renovated and new construction with a dedicated entrance, and offers new state-of-the-art universally designed OR’s with specialties including a Hybrid OR, Robotics, and Open-Heart procedures. In addition to the new OR’s, the expansion includes PACU, Prep/Post, and Central Sterile Supply to further support Surgical Services and create a streamlined workflow for physicians and staff alike.
FAST FACTS
- Size — 80,100 sq. ft.
FEATURES
- Universally Sized OR’s
- Hybrid Operating Room
- Robotics and Open-Heart
- Satellite Central Energy Plant
- PACU


