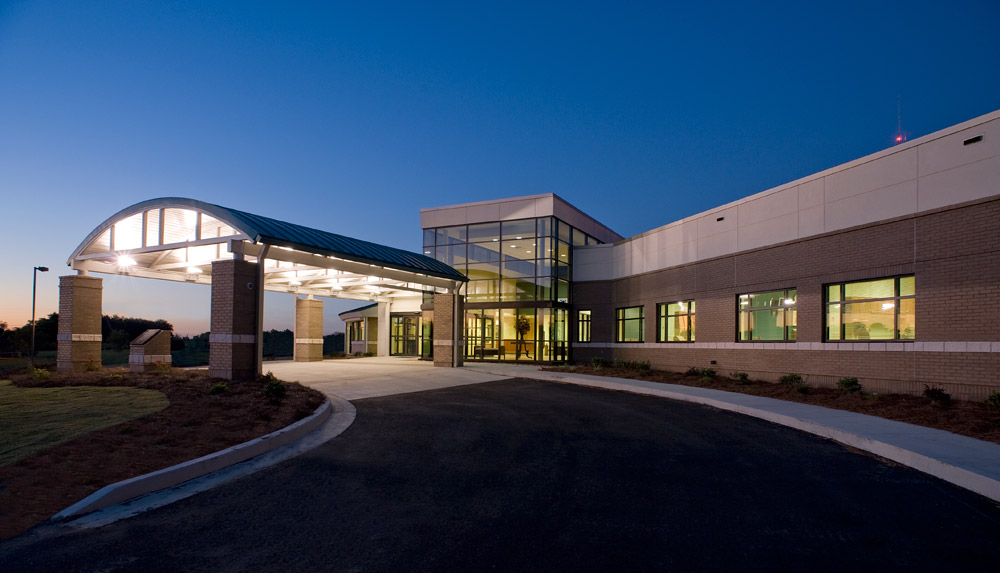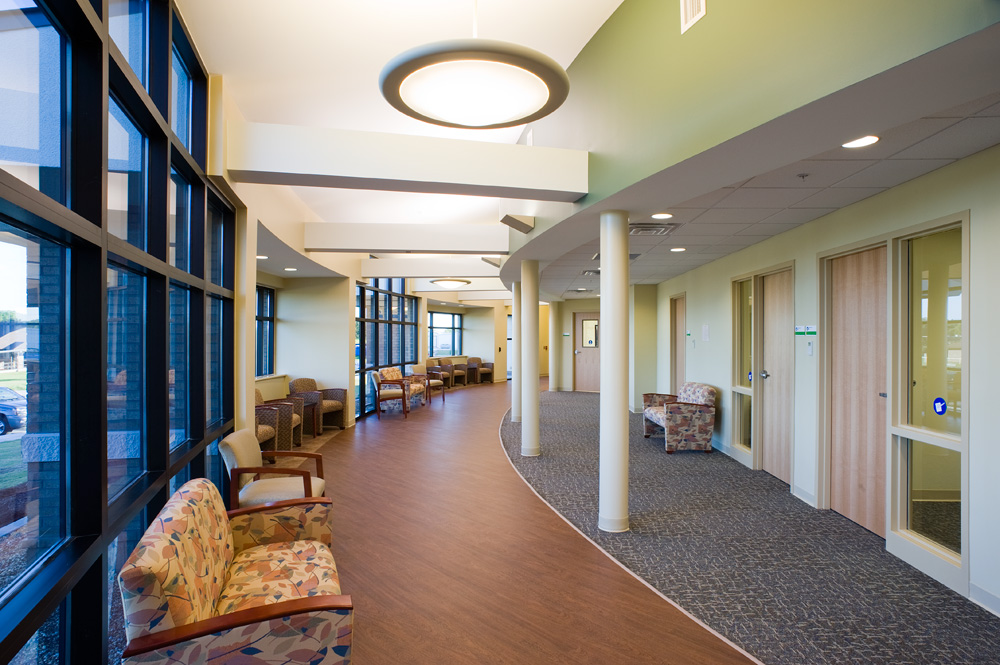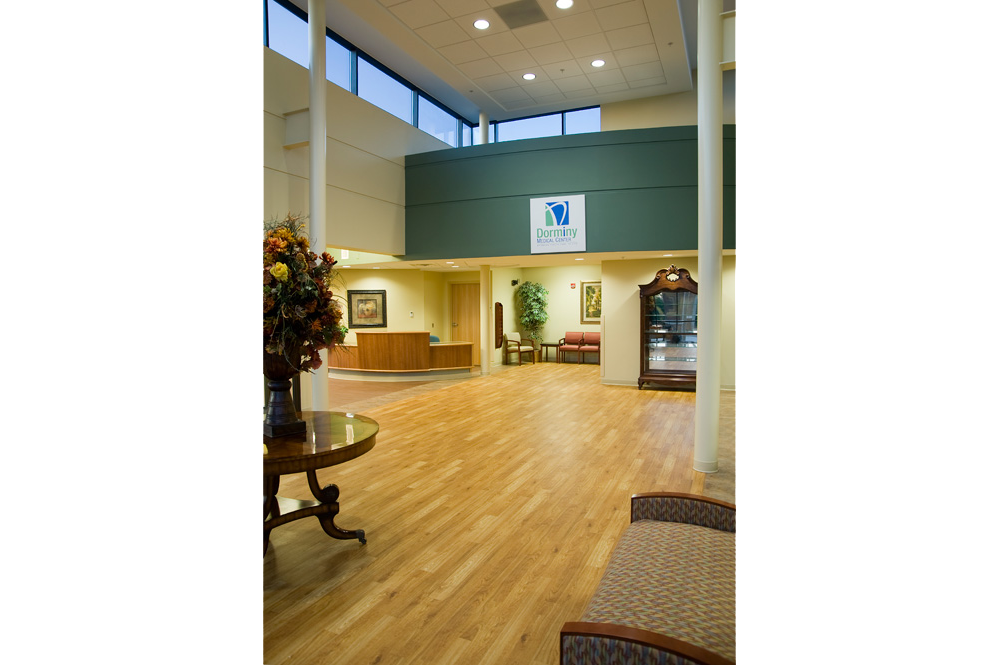
NEW LABOR & DELIVERY AND OUTPATIENT SURGERY EXPANSION — FITZGERALD, GA
Recent statistics at Dorminy Medical Center indicate that 53% of revenue is from outpatient services and over 90% of patient visits are outpatient related. This increase of outpatients is overwhelming the support spaces in key departments such as Surgery, Medical Imaging, OP Lab and Patient Access. Dorminy Medical Center commissioned Earl Architects to Plan and Design a new Outpatient Center in preparation for improvements and expansion of the Hospital.
The design of the new facility creates a new Outpatient Entrance/New Addition with added parking located on the northeast side of the existing hospital structure. The existing entrance will continue to serve as the primary visitor entrance to the Inpatient services and public access to the Cafeteria, Administration and other related inpatient services. A dedicated outpatient entrance will focus on convenience, efficiency and easy access to ambulatory care services. Outpatient Patient Access (Registration), OP Lab (blood draw and specimen collection) Outpatient Surgery, and Obstetrics will relocate to the new entrance/addition area. This new entrance and lobby will provide a contemporary and fresh Image for a majority of the patients utilizing the facility.
FAST FACTS
- Cost — $8 Million
- Size — 25,000 sq. ft.
FEATURES
- Wing connection to existing hospital
- Labor, delivery, and postpartum bed floor
- Dedicated front entrance and new lobby
- OP Lab
- Outpatient Surgery








