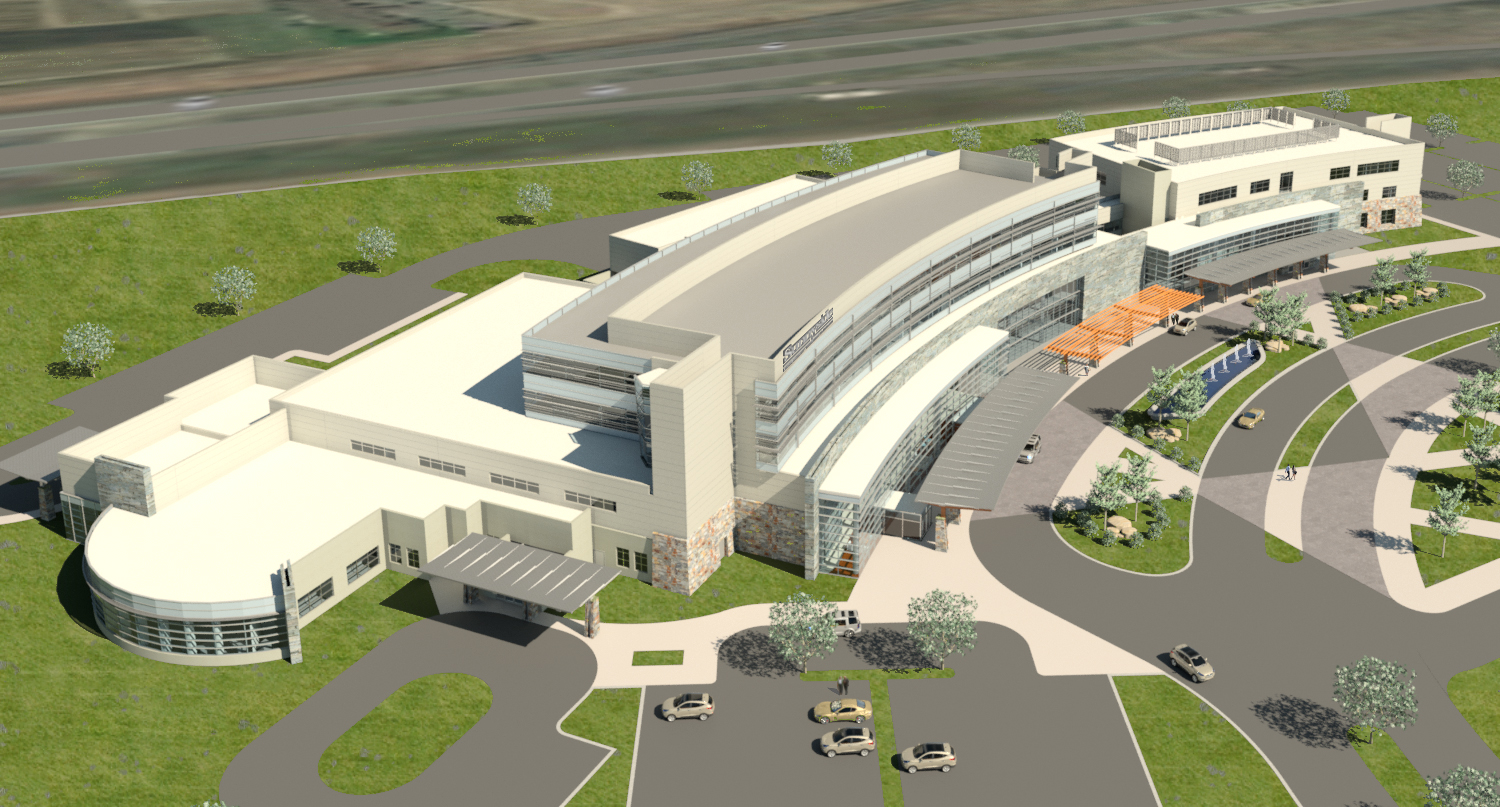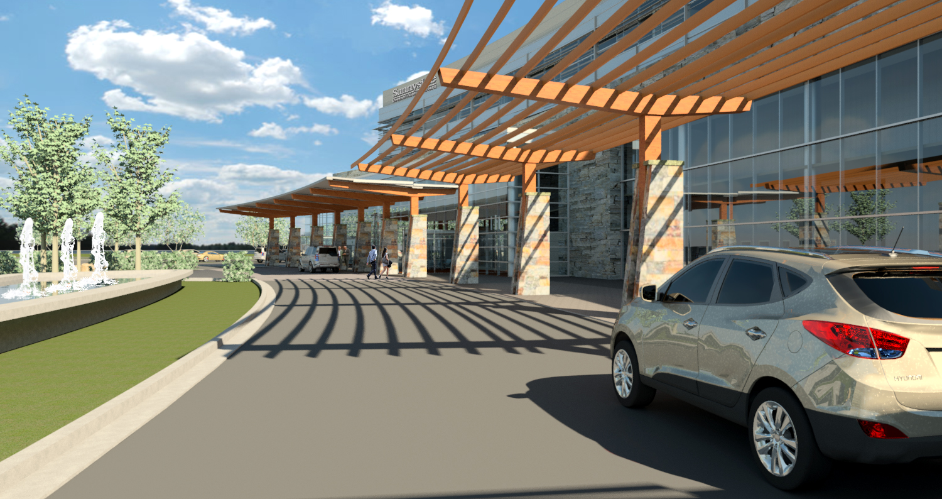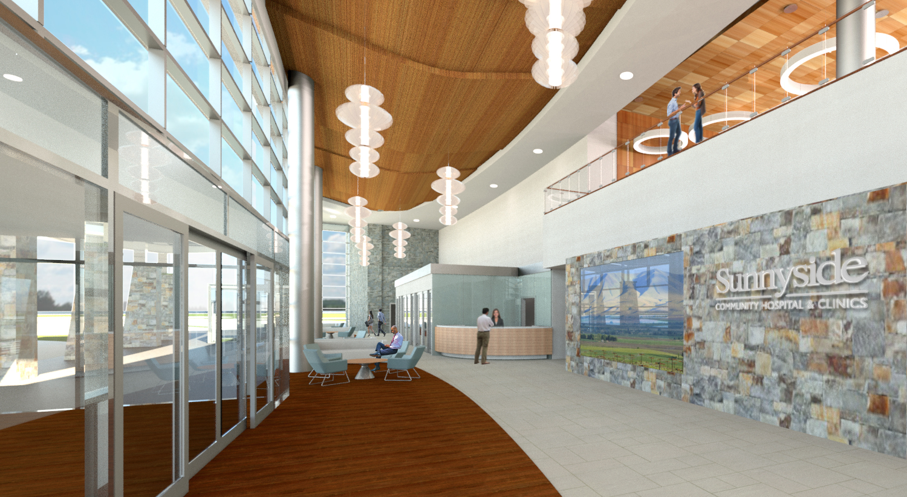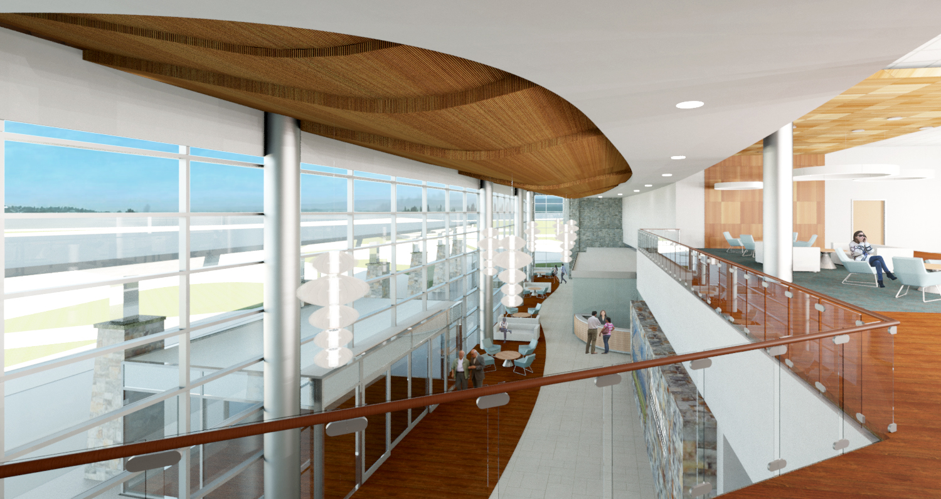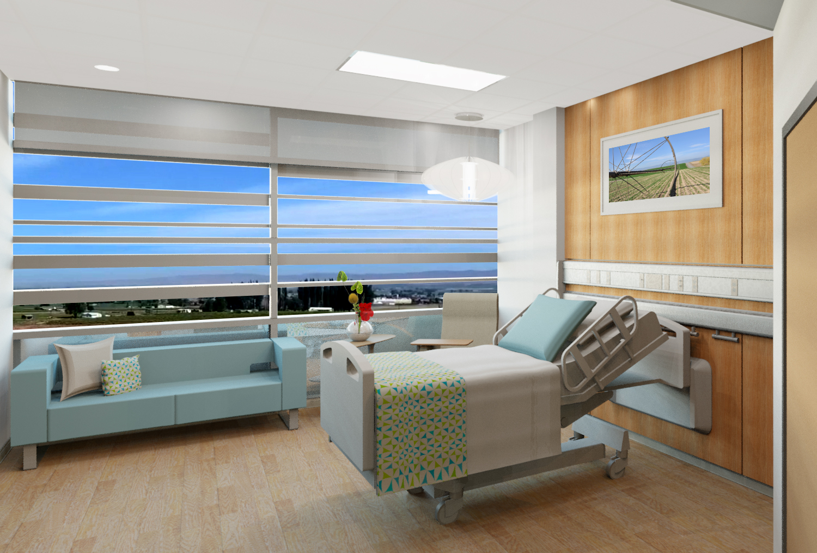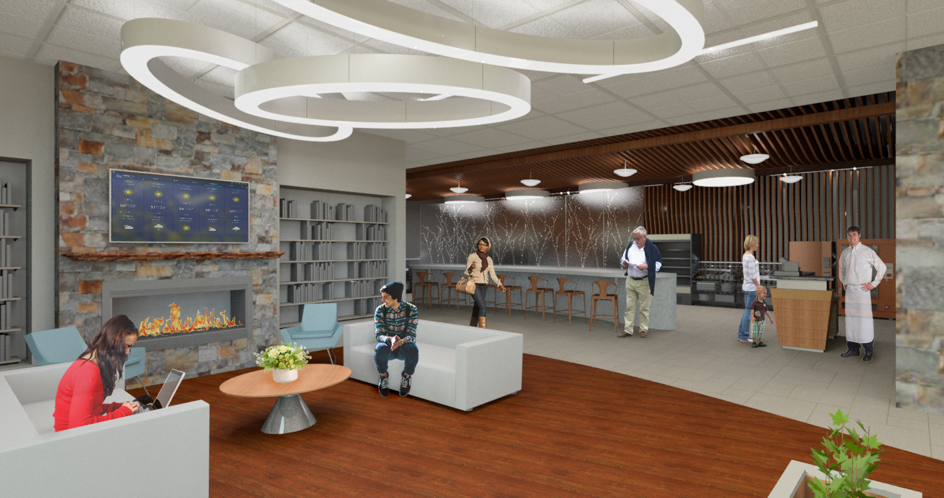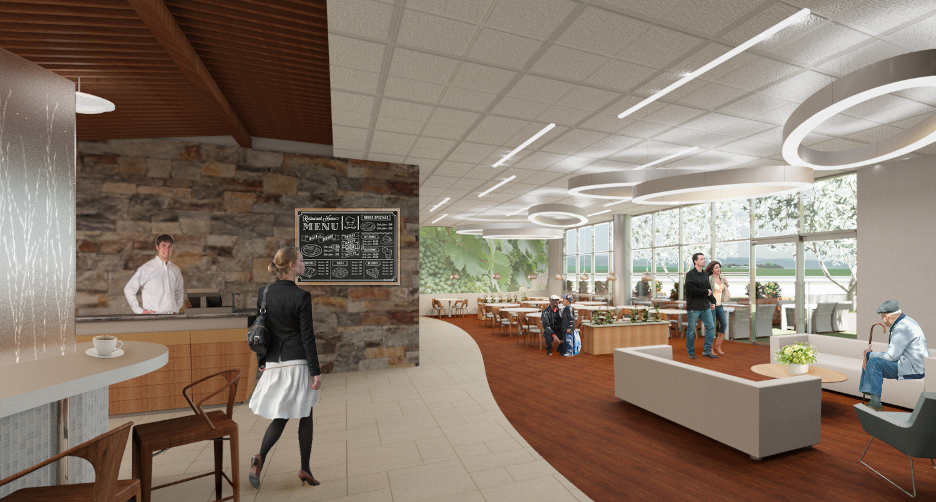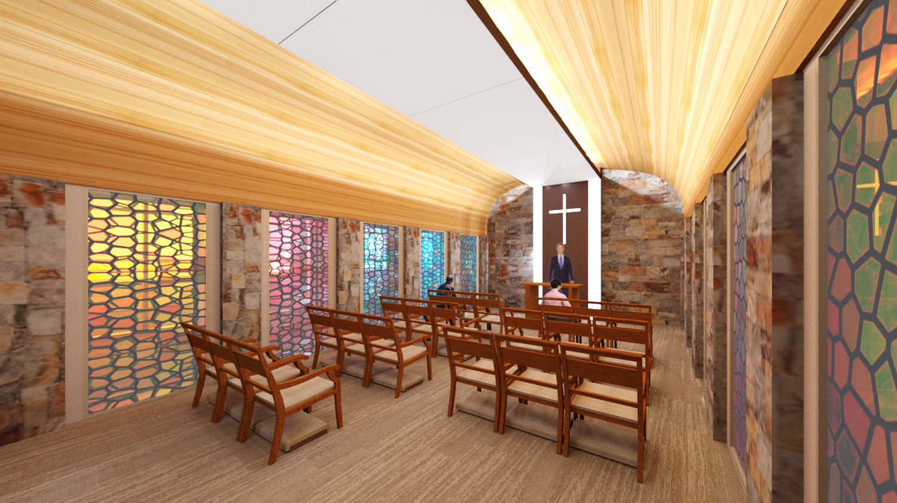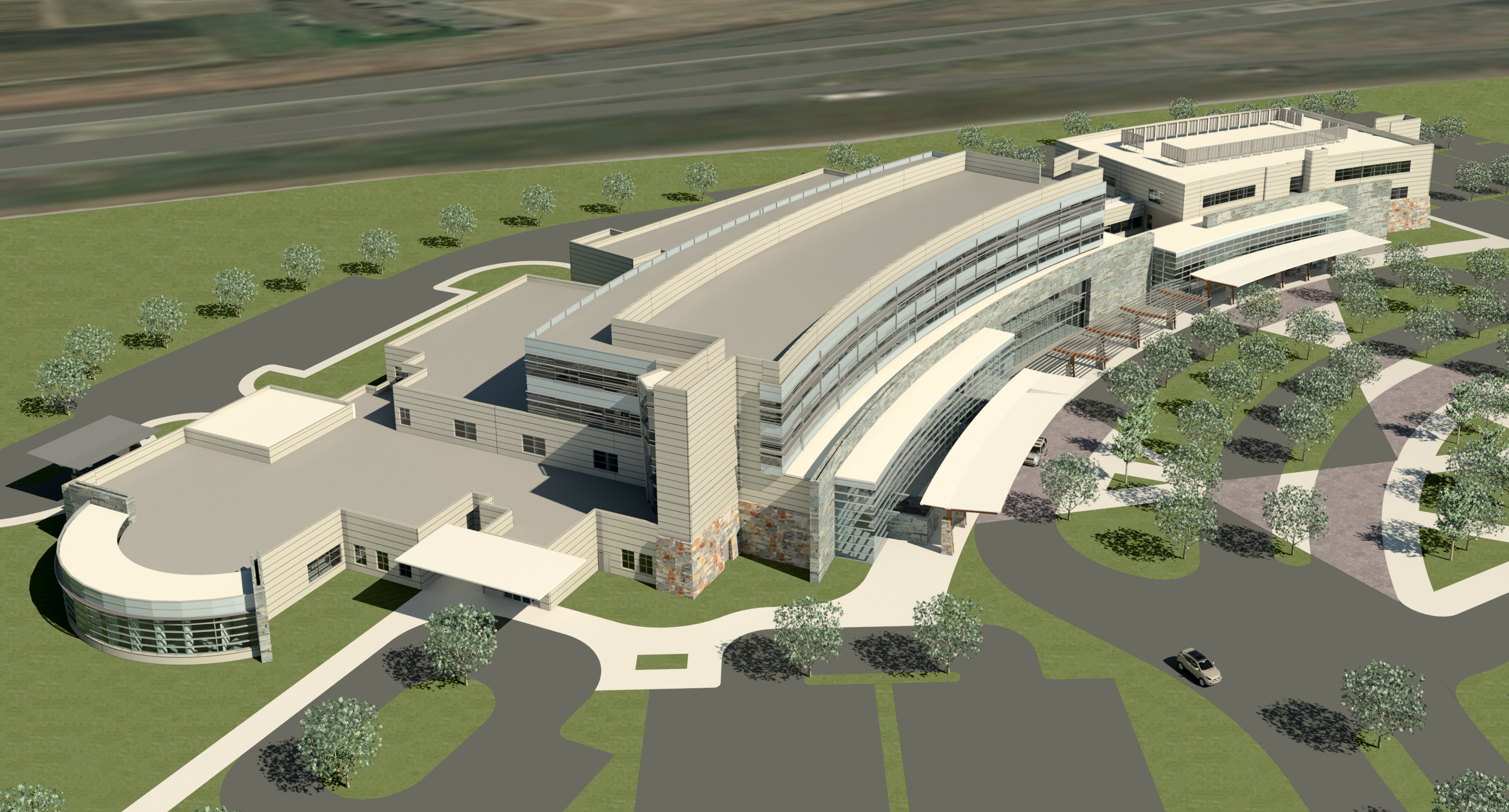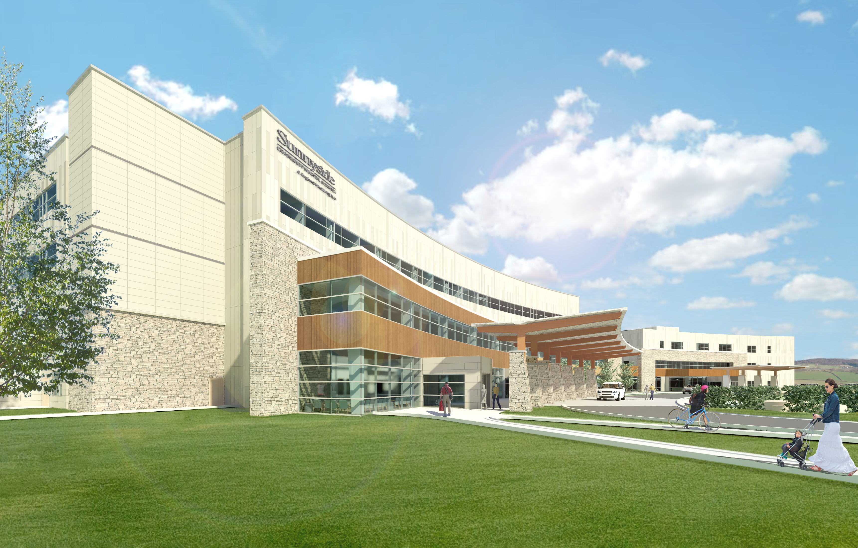
NEW REPLACEMENT HOSPITAL –
SUNNYSIDE, WASHINGTON
DESIGN RESULTS
Earl Architects is currently completing the architectural design for a new $120 million dollar health and wellness campus that will include a new, 300,000 square foot 5-story multi-disciplinary medical center that accommodates a new comprehensive Oncology Center combined with a new full-service 90 Bed Acute Care Hospital, all under one roof. Adjacent to the new medical center, a 3-story Physician Education Center is designed to provide outpatient related support services.
The Cancer Center occupies the main level and serves as the front entrance to the new hospital. The elevated site showcases stunning panoramic views to nature overlooking the cascade mountains. Access to healing gardens from all treatment areas will connect patients closer to nature while offering enhanced way-finding and orientation around the campus. Optional private and non-private treatment areas influence camaraderie amongst patients receiving treatment. A modern, open, and spacious design promotes optimal healing spaces throughout campus and is inspired by the latest in evidence-based design research. The new Cancer Center will offer patients and families with the latest innovations in radiology and medical oncology treatment.
FAST FACTS
- Cost — $120 Million
- Size — 300,000 sq. ft.
FEATURES
- Designed for Vertical Growth
- Acuity Adaptable Patient Rooms
- Evidence-Based Design
- Day Lighting
- Hybrid ORs


