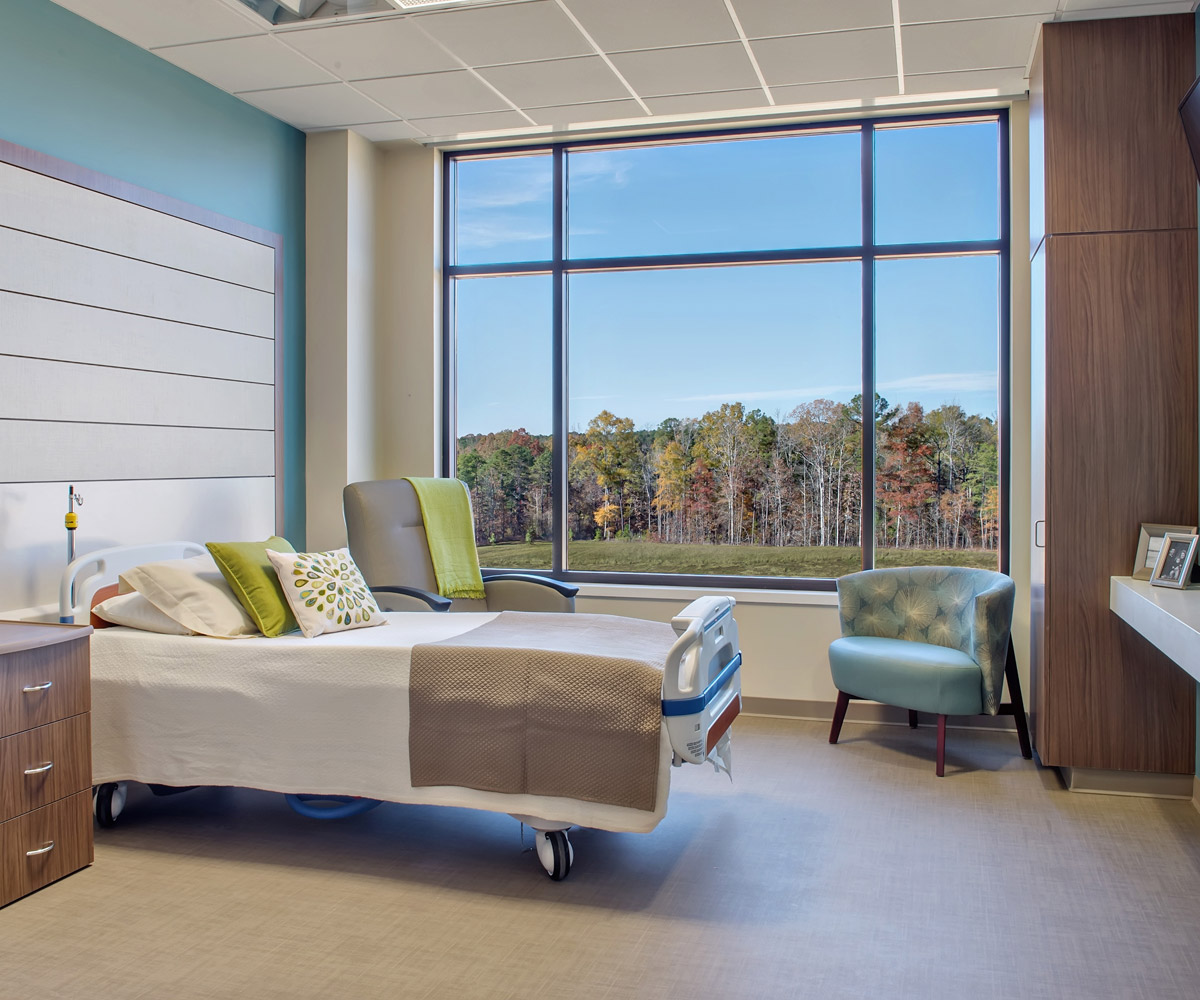Your Partner, Every Step of the Way
When designing your healthcare project, you want a state-of-the-art facility built using the best practices in the industry. You want to work with a partner who is vested in your success, maintaining commitments and exceeding expectations.
At Earl Architects, all of our work is based on research and evidence-based design. We are committed to treating each and every client as a unique partner, providing detailed guidance to you and your team. Regardless of your needs, we can quickly adapt to changes as they arise, remaining flexible during every phase of the project.
View Our Portfolio

 Planning Process
Planning Process Consultant Integration
Consultant Integration Sustainable Design Elements (LEED)
Sustainable Design Elements (LEED) Functional Efficiency (LEAN)
Functional Efficiency (LEAN) Flexibility
Flexibility User Satisfaction
User Satisfaction Collaborative Construction
Collaborative Construction


